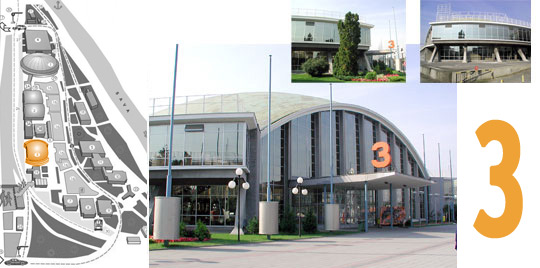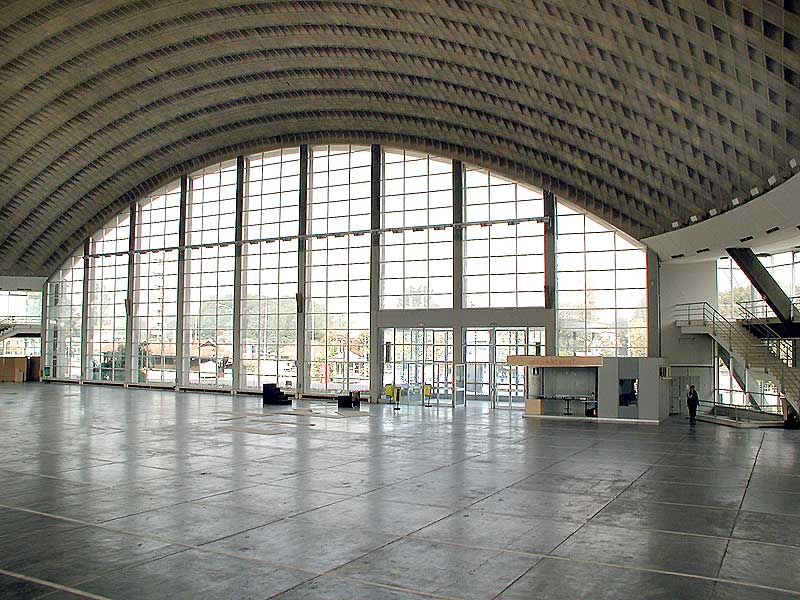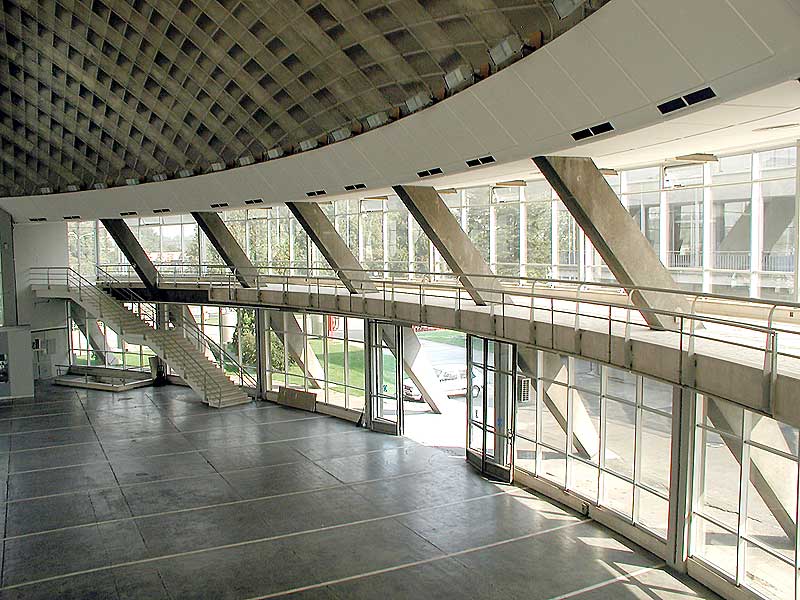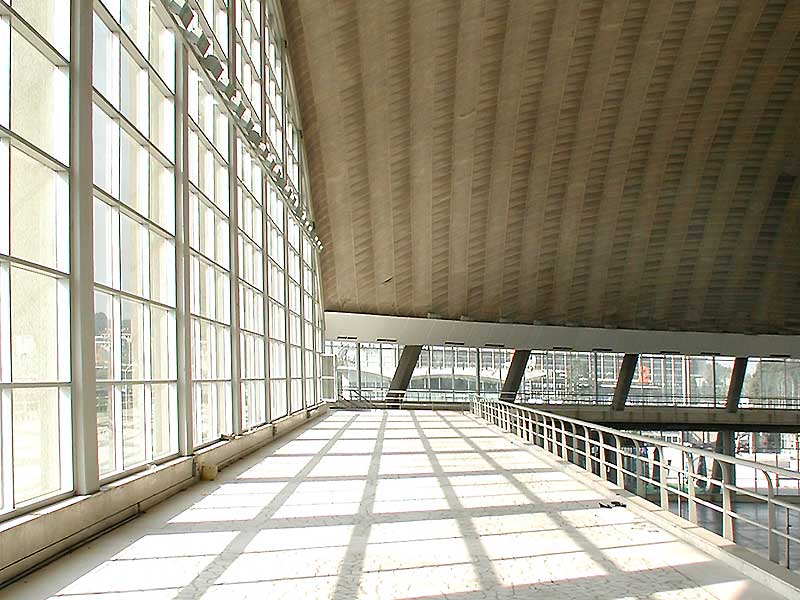Overview of the hallTechnical data
SPECIFICATIONS:
- Exhibition space 3,510 sq. m
- Entrance door (Vitvang) maximum dimensions 865 x 555 cm
- Freight entrance to the Administration building maximum dimensions 370 x 390 cm
- Freight entrance to the Boulevard and to the Administration building maximum dimensions 475 x 440 cm
- Freight entrance to the Boulevard next to Hall 2 maximum dimensions 500 x 425 cm
- Entrance to Hall 2 maximum dimensions 245 x 300 cm
- Cement coated concrete slab floor, maximum loading 2,000 kg / sq. m
- Maximum height in the hall center 20.32 m
- Maximum height next to the wall under the gallery 3.75 m
- Demonstration high voltage power outlets 3 x 380 V, 50 Hz
- Lighting high voltage power outlets 220 V, 50 Hz
- Telephone connections available
- Demonstration water inlet and outlet at certain places
- General hall illumination is inadequate for stand lighting
- Power connection at any place
SPECIFICATIONS:
- Exhibition space 928 sq. m
- There is no elevator to the gallery or any possibility of exhibiting larger and heavier exhibits
- Terrazzo floor, maximum loading 650 kg / sq. m
- Maximum height of gallery side 3 m
- Demonstration high voltage power outlets 3 x 380 V, 50 Hz
- Lighting high voltage power outlets 220 V, 50 Hz
- Telephone connections available
- Demonstration water inlet and outlet not available
- General illumination adequate for stand lighting
- Power connection at any place





