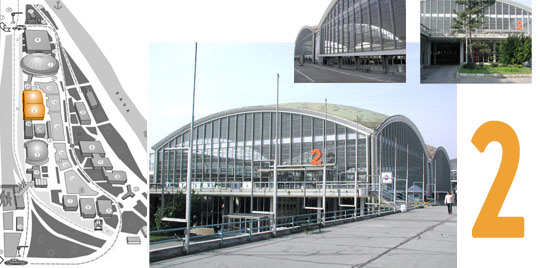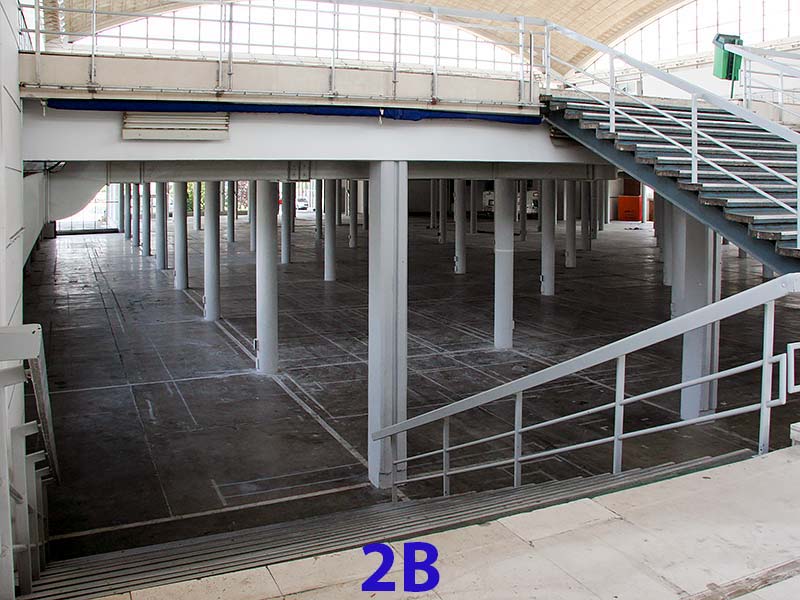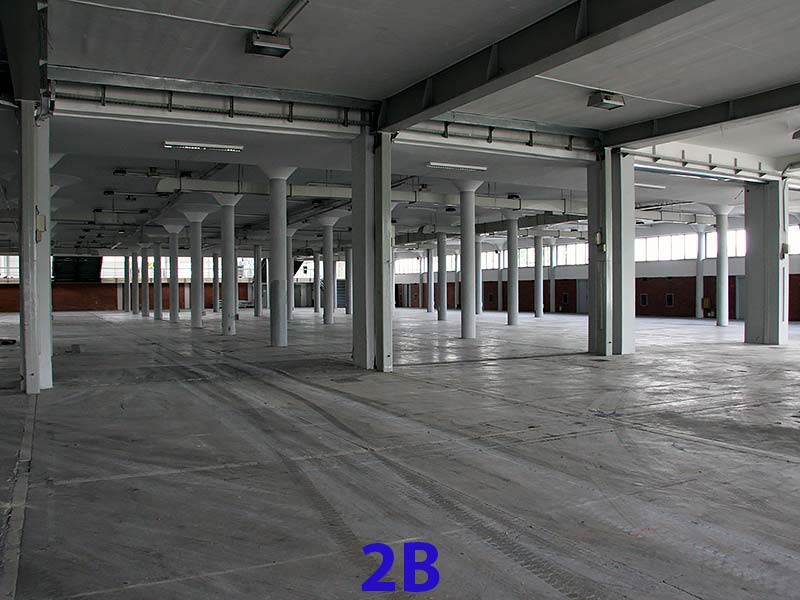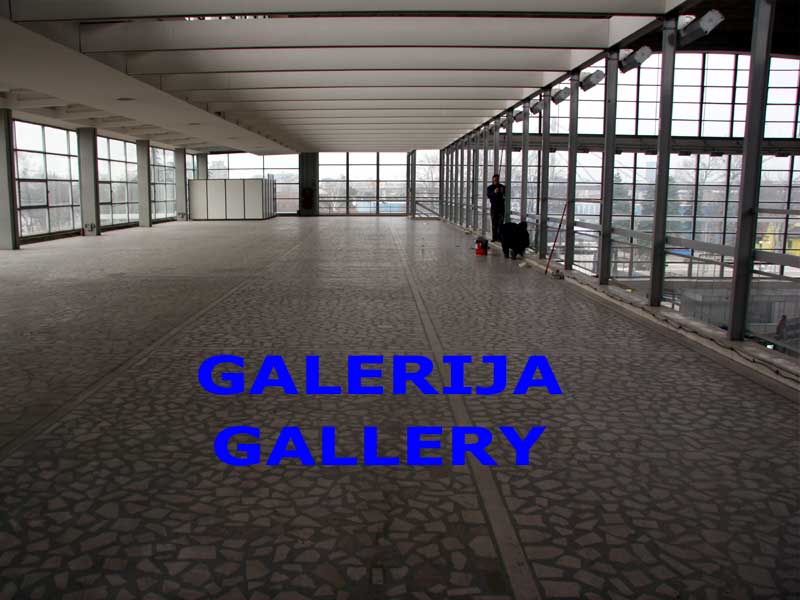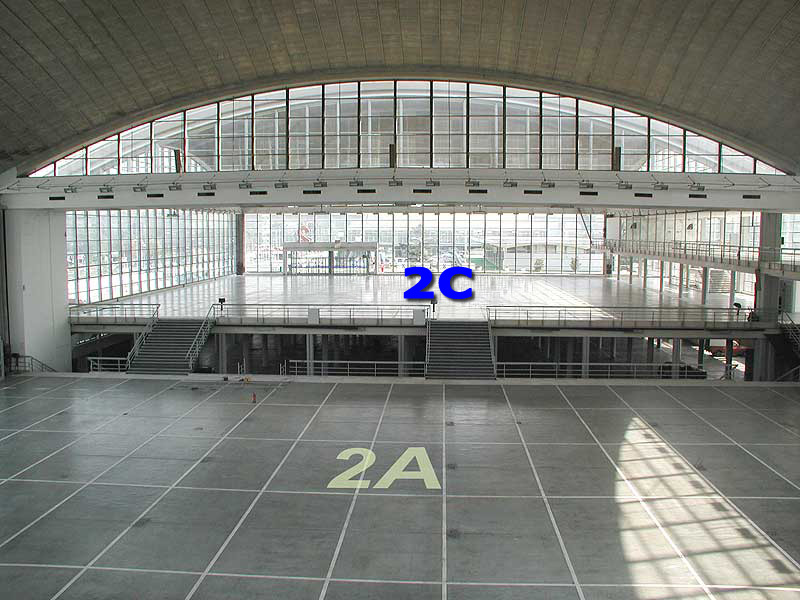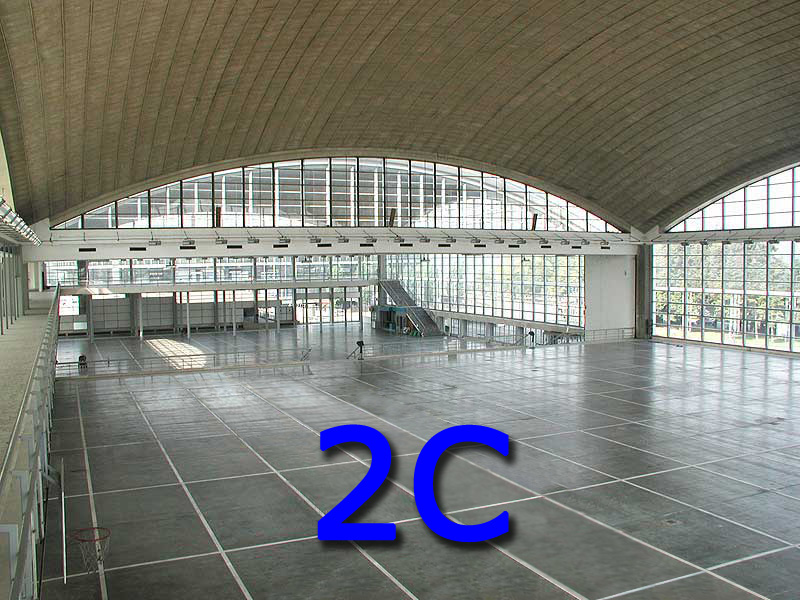Overview of the hallTechnical data
SPECIFICATIONS:
- Exhibiting space 2,921 sq. m
- Freight entrance to the Boulevard maximum dimensions 500 x 585 cm
- Freight entrance to Hall 1A maximum dimensions 355 x 485 cm
- Cement coated concrete slab floor, maximum loading 800 and 1,200 kg / sq. m
- Maximum height in the hall center 22.6 m
- Maximum height next to the wall under the gallery 5.65 m
- Demonstration high voltage power outlets 3 x 380 V, 50 Hz
- Lighting high voltage power outlets 220 V, 50 Hz
- Telephone connections available
- Demonstration water inlet and outlet at certain places
- General illumination inadequate for stand lighting
- Power connection at any place
SPECIFICATIONS:
- Exhibition space 3,080 sq. m
- Freight entrance maximum dimensions 520 x 435 cm
- Cement coated concrete slab floor, maximum loading 2,000 kg / sq. m
- Maximum height to the ceiling 5.17 m
- Minimum height to the vent 4.15 m
- Demonstration high voltage power outlets 3 x 380 V, 50 Hz
- Lighting high voltage outlets 220 V, 50 Hz
- Telephone connections available
- Demonstration water inlet and outlet at certain places
- General illumination inadequate for stand lighting
- Power connection at any place
SPECIFICATIONS:
- Exhibition space 2.626 m2
- Freight elevator dimensions 285 x 220 x 200 cm, capacity 1.000 kg
- Cement coated concrete slab floor, maximum loading 1.200 kg/m2
- Maximum height in the hall center 19.92 m
- Maximum height next to the wall under the gallery 2.95 m
- Demonstration high voltage power outlets 3 x 380 V, 50 Hz
- Lighting high voltage outlets 220 V, 50 Hz
- Telephone connections available
- Demonstration water inlet and outlet at certain places
- General illumination inadequate for stand lighting
- Power connection at any place
SPECIFICATIONS:
- Length next to Hall 1A, 41 m
- Width next to Hall 1A, 14.1 m
- Height next to Hali 1A from the floor, 3.6 m

